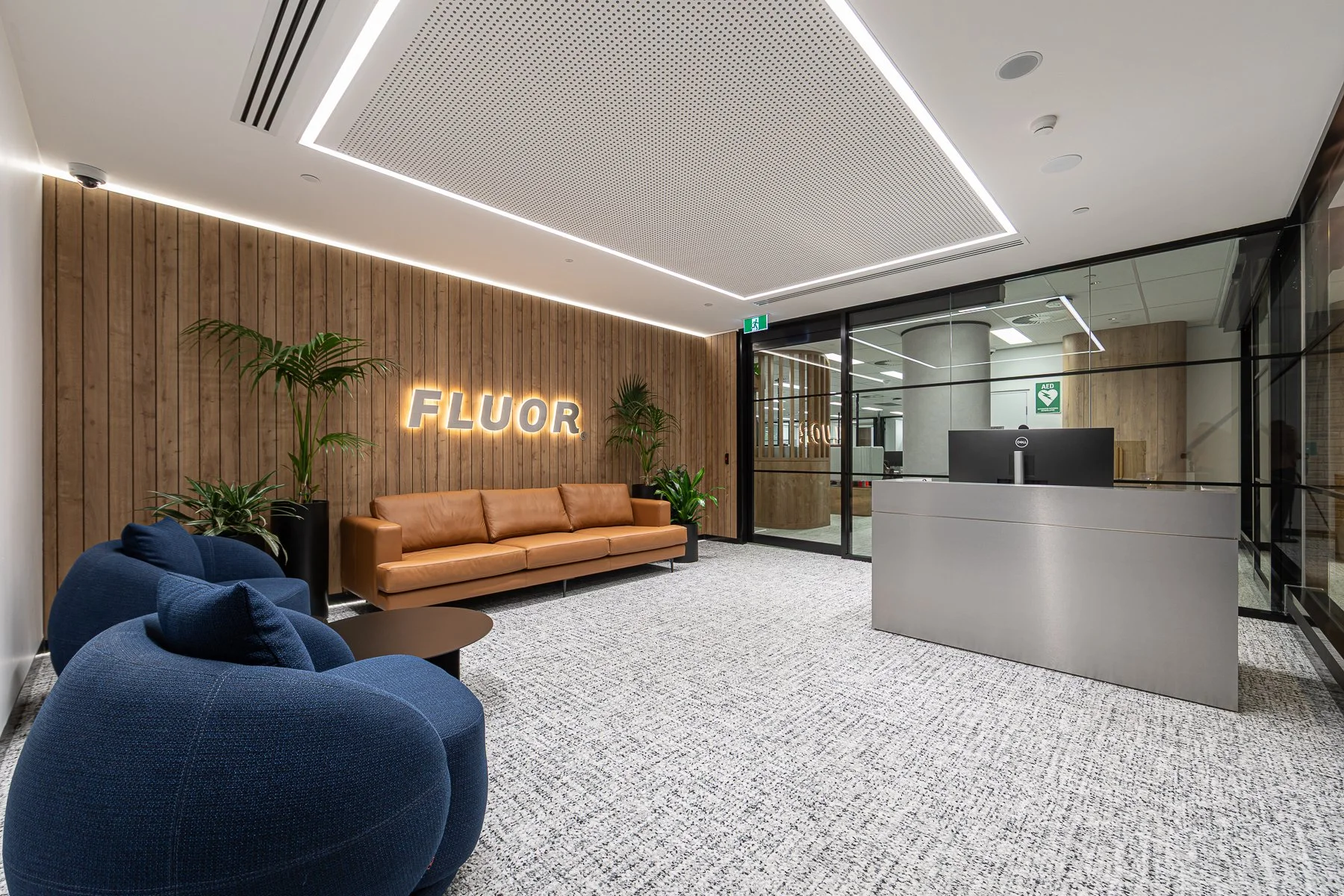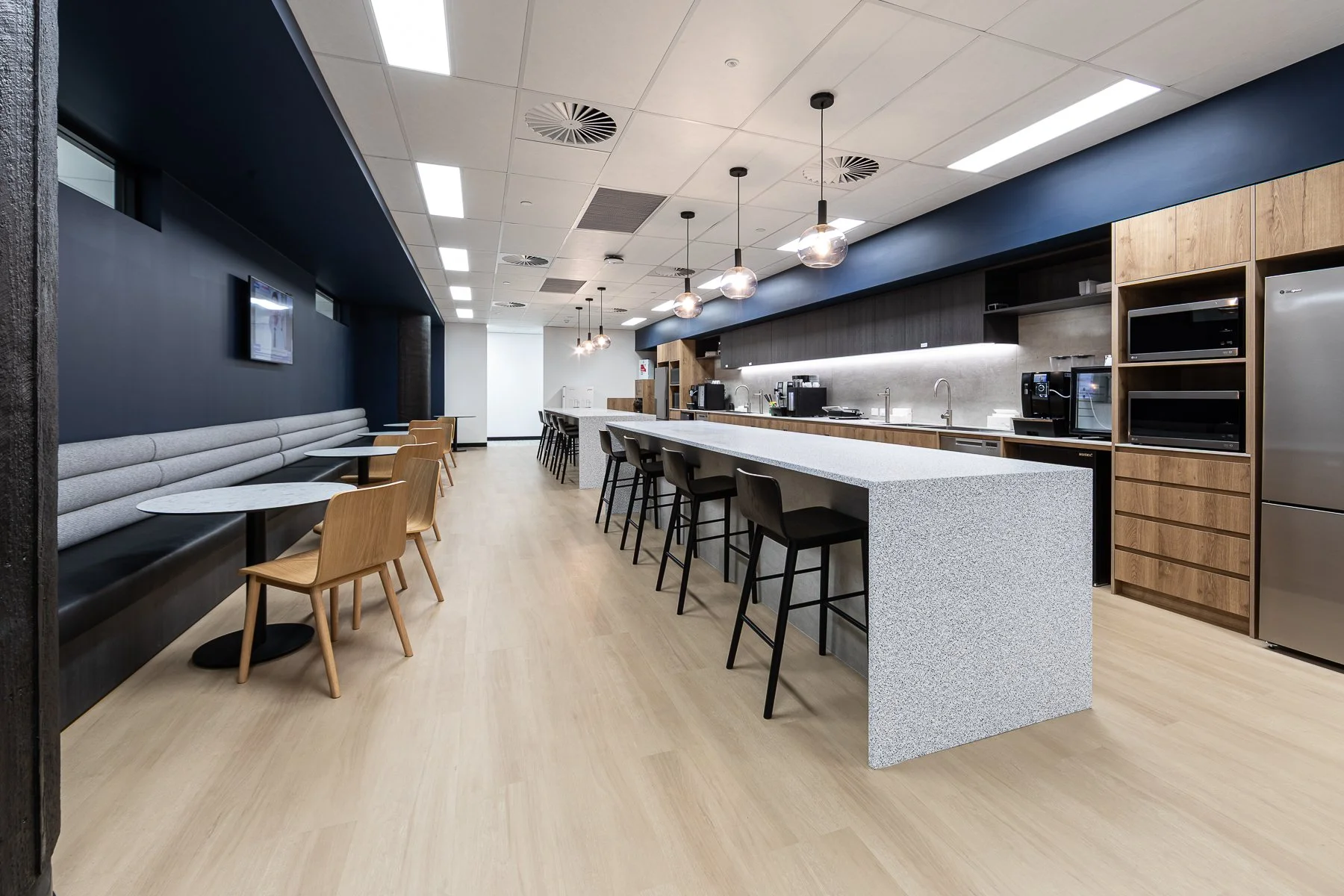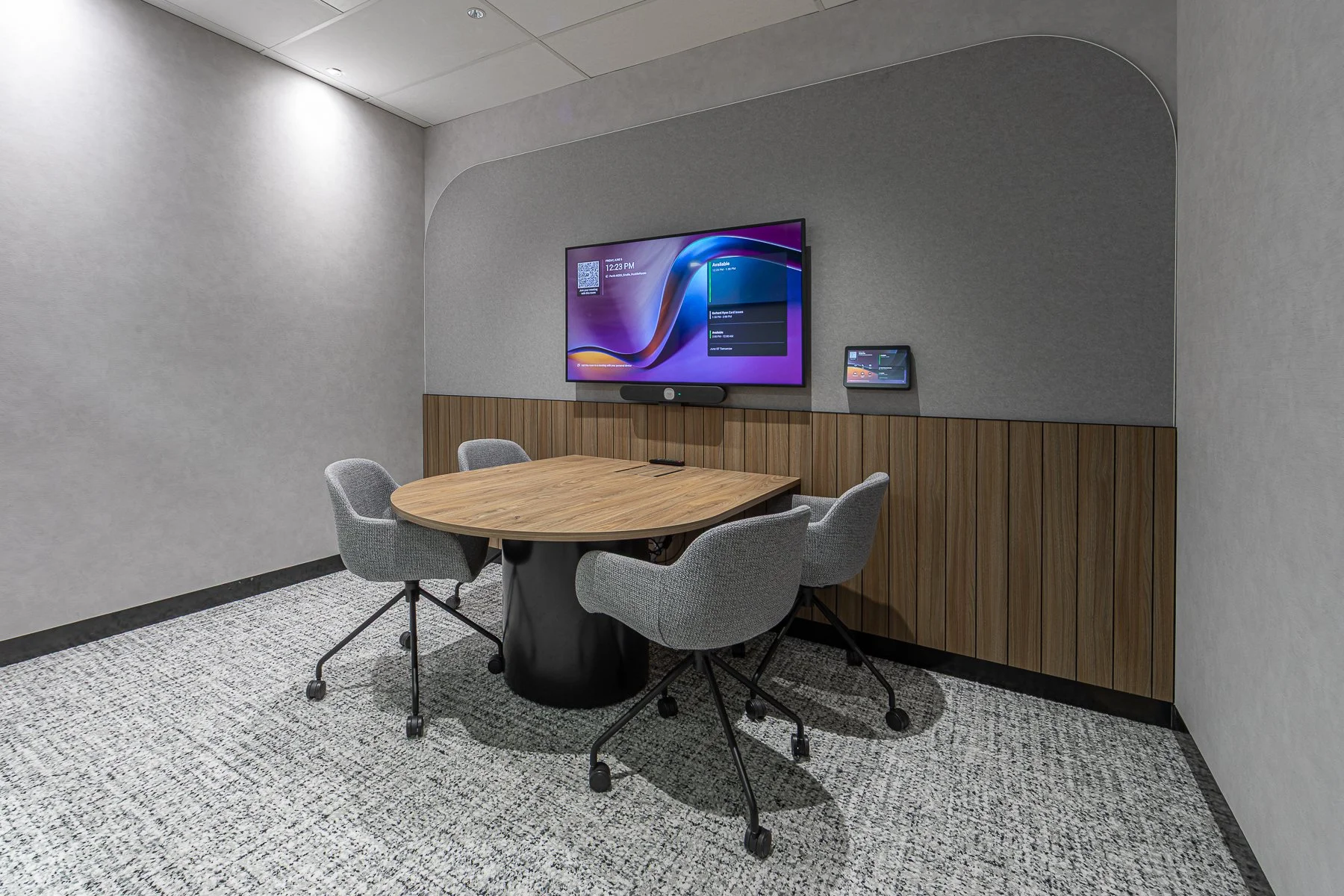FLUOR
A sophisticated, multi-level workplace designed using the client’s brand colours, complemented by the warmth and texture of natural timber finishes. Spanning two floors, the fitout offers a seamless flow across open-plan workspaces, collaborative zones, meeting rooms, breakout areas, and a welcoming reception - creating a functional, inviting environment.









Photography by Ryan North (Evolve Design Studio)